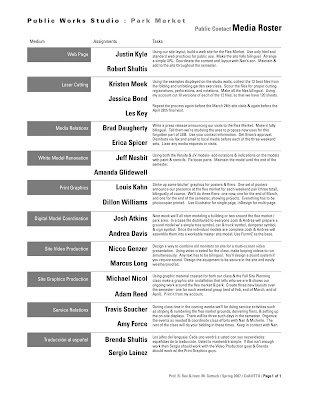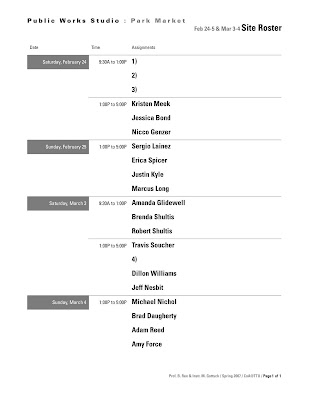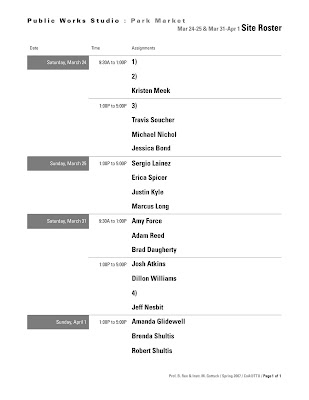
Media Work:
- This week we'd like to focus on preparing for the public portion of our course. We've got a job on a media roster for each of you. Each of these jobs is very important to the success of this operation. We hope you'll be as thoughtful & innovative in your media work as is possible.
- Today- Monday, February 20th, we will meet at the site at 1:30PM at the basketball court in the park. We will spend the class time walking around the neighborhood.
- Wednesday, February 21st will be a in studio work day for media projects.
- On Friday, February 23rd we will meet in the studio but move to the site during class time.
Interview Question Exercise:
- In addition to your media duties you should continue with the readings, which we'll discuss in class each day this week.
- You should be thinking of what professional questions you could ask people around the flea market. We'll meet Friday to settle on some agreeable ones & use them this weekend. By Friday, February 23rd, at 9AM have five relevant and insightful questions ready that you'd ask a merchant & five questions that you'd ask a customer submitted to b.rex@ttu.edu.
Traffic Model Exercise:
- In a week you will present two models made of bundled, banded, gathered, or lashed strands of material representing force paths and vectors of traffic.
- The scope of the model will include the intersections of Texas & 19th, Texas & 34th, as well as Q & 23rd. It should include the width, height, & speed of I-27.
- The proposed model will be programmed to return traffic to Texas Avenue & to clarify the flow of traffic to & from I-27, 19th St, Q, & 34th. It will take traffic away from the residences & narrower roads in the neighborhood & will redistribute the traffic accordingly. Clarify in the neighborhood traffic model the presence of switches and circuits in the city with this model.
- By Friday, February 23rd, at 1PM have a test model of neighborhood traffic ready for discussion.
- By Monday, February 26th, at 1PM have two Traffic Models : one of existing traffic & one as an alternative of traffic constructed of controlled strands of material.
Cust & Merch Videos:
- In two weeks, on Monday, March 6th at 1PM, you will present two-two minute videos (saved on the server at 640 by 480px, .mov file- XXX_Video_Site_Customer01.mov & XXX_Video_Site_Merchant01.mov) one featuring the needs & techniques of a Merchant in the flea market, the other featuring a Customer characteristic, perceived need, or tendency.
__________________________
Listed below are all the service rosters we have. If your name is not there, make a comment to this post telling me where you want your name filled in. If you are trading on the media roster then let me know via a comment to this post as well.






























